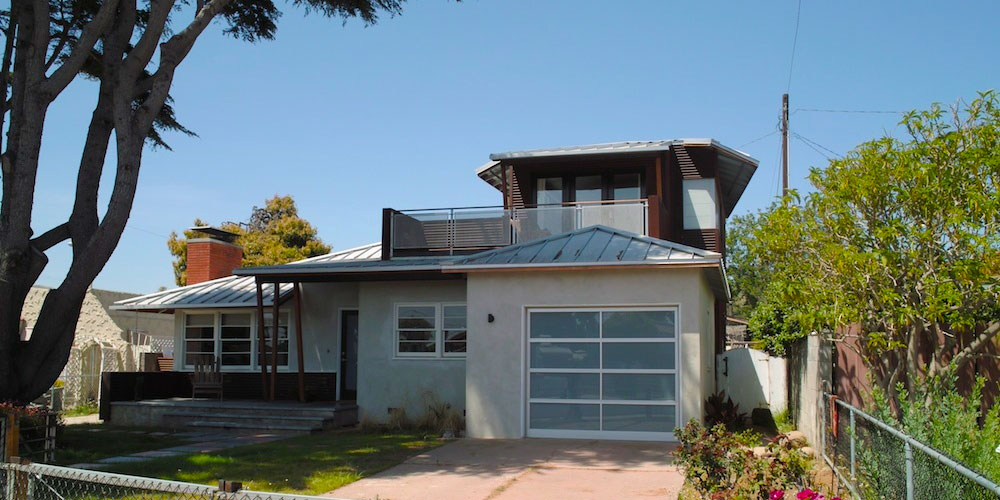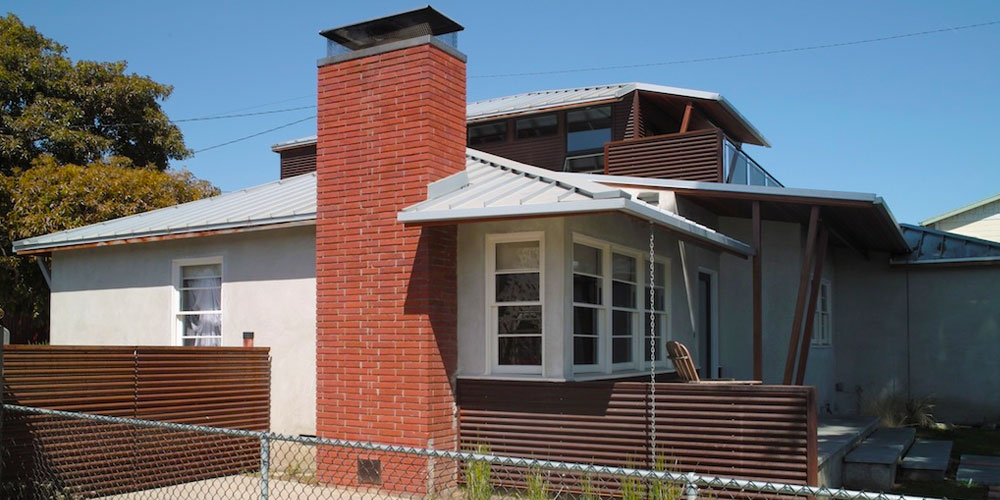Ferrin Residence
Designer-led DESIGN+BUILD by arketype
Photography by Jakob Bogenberger
Renovation and two story addition to an existing 850 square foot Coastal California bungalow. The new south facing porches on both levels connect the old and new while creating outdoor living space on the ocean side of the house. The layering of natural stucco, ironwood, zinc and weathered steel unify the architectural elements and reinforce the “mid-century home meets green design aesthetic”. Still modestly sized at 1600 square feet, the home fits easily into its bungalow neighborhood context. The interior, with its opened-up floor plan, has a connectedness and livability not present in the compartmentalized rooms of the original. All of the interior and exterior finishes were from environment-friendly sources, with very few “coatings” to refinish and as a result are very low maintenance with long life span.


