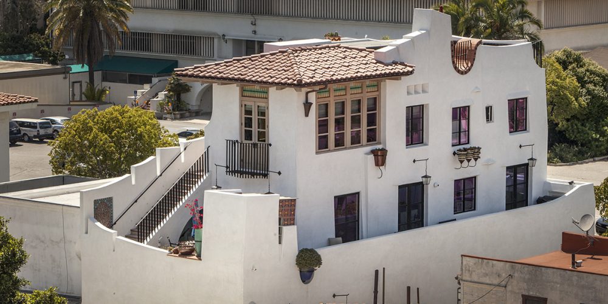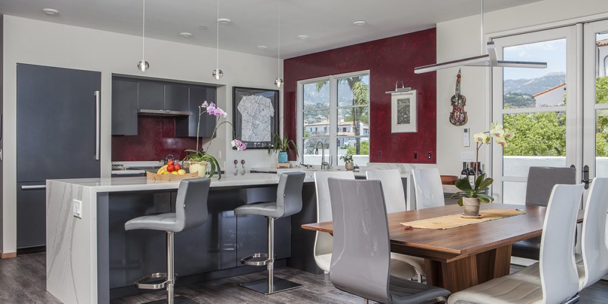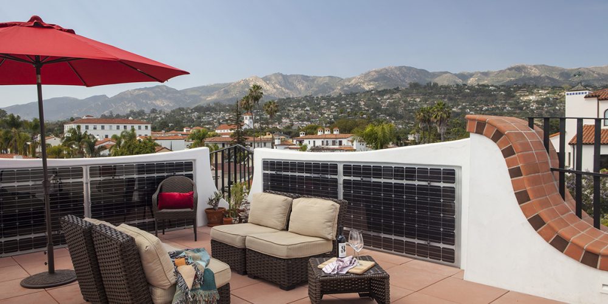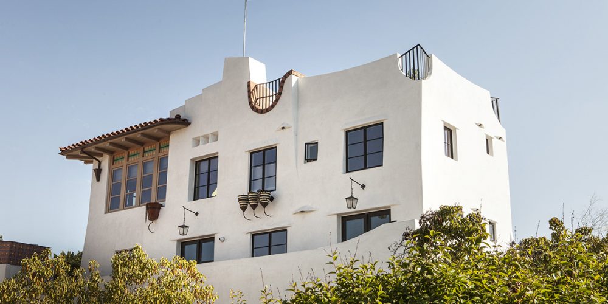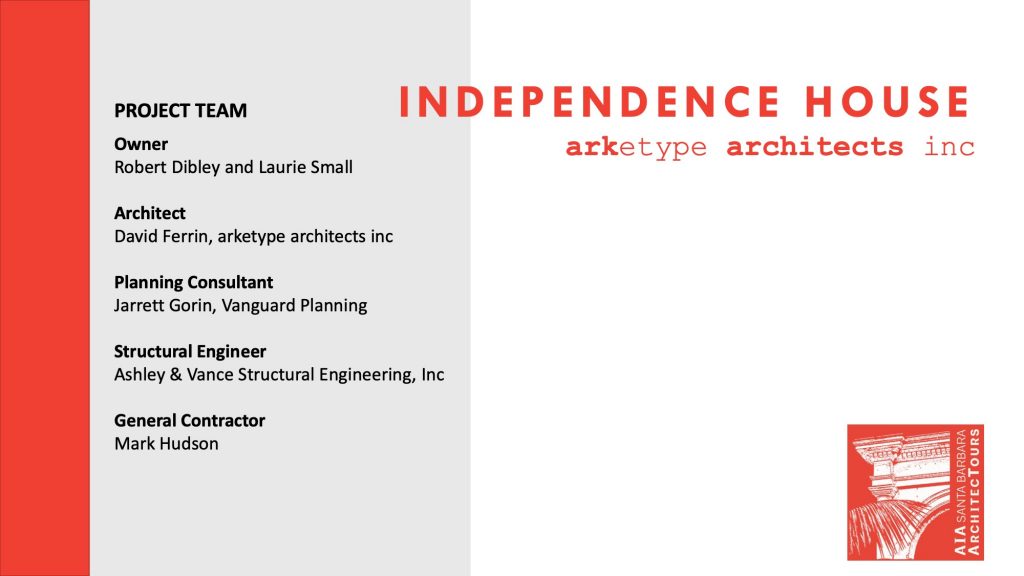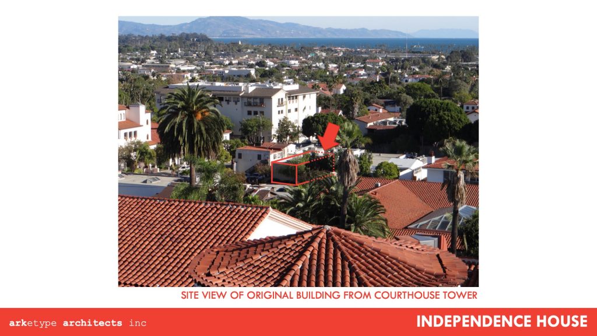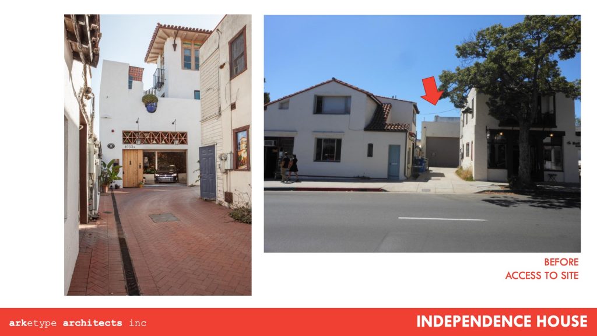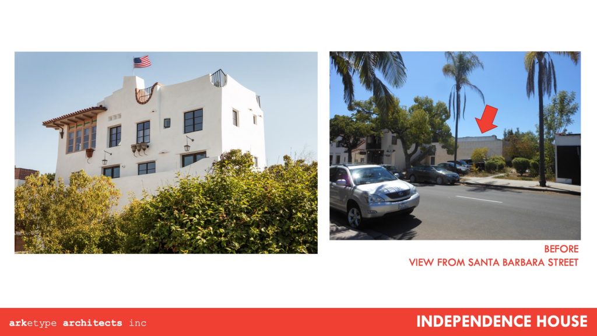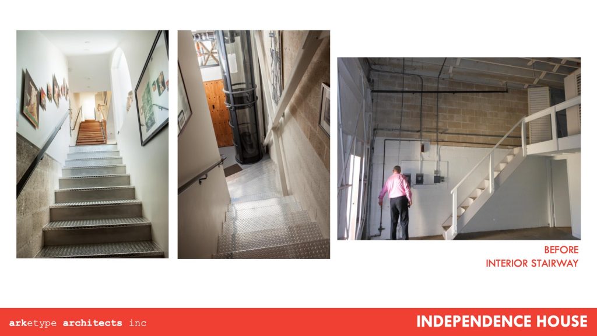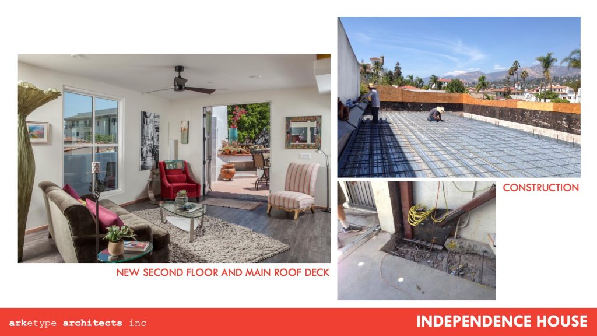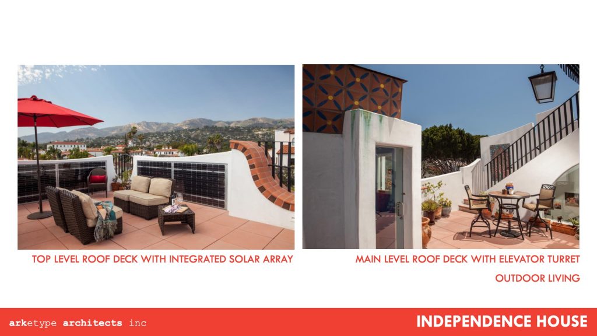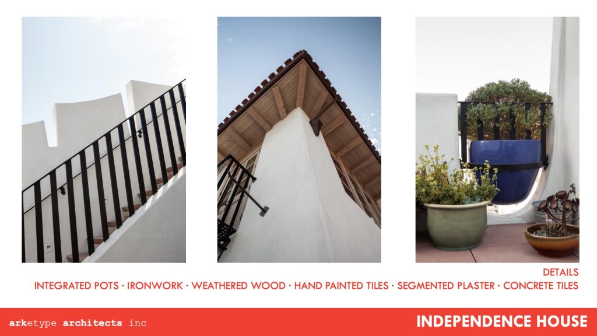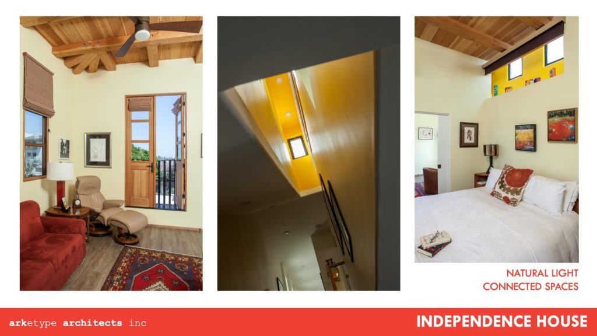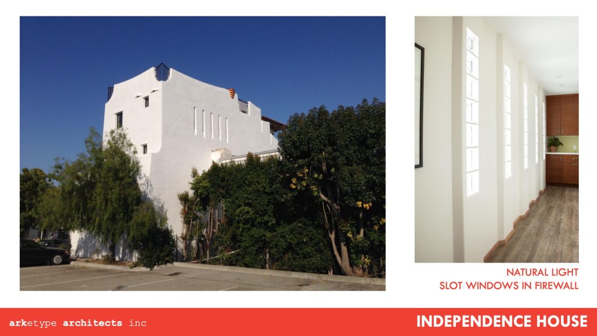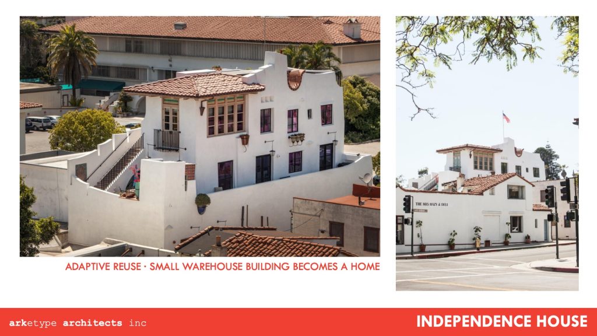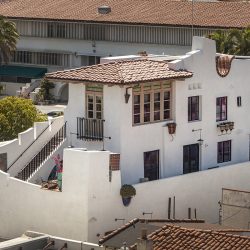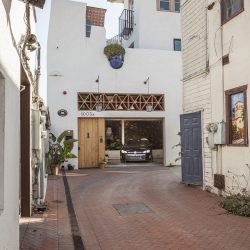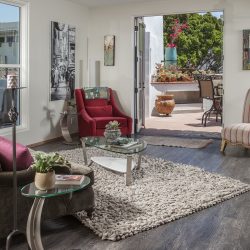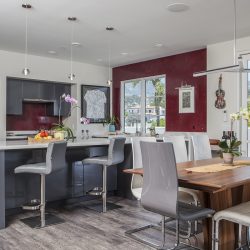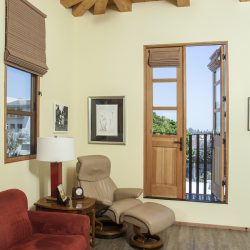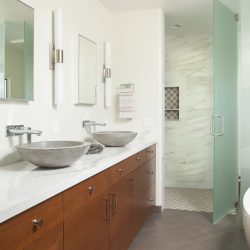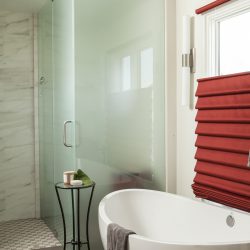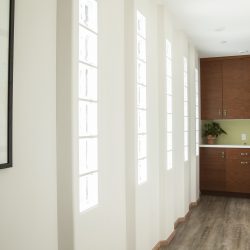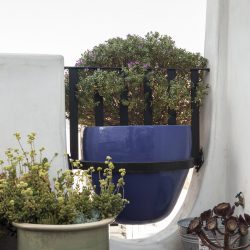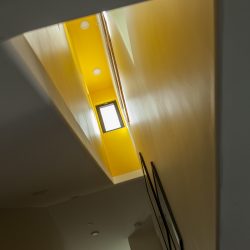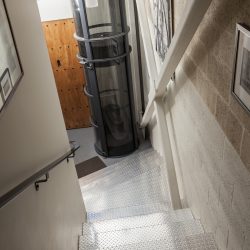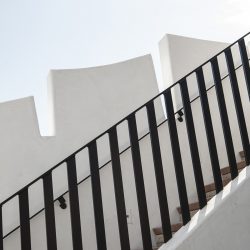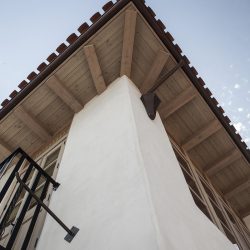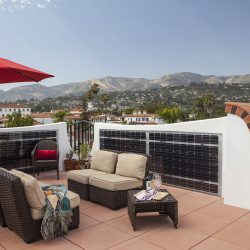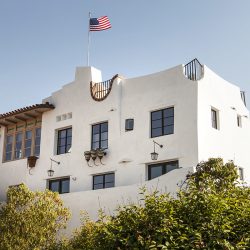Dibley-Small
This infill single family residence in downtown Santa Barbara’s El Pueblo Viejo Historic District is 2,030 square feet of living space in two stories plus a roof deck constructed on top of a 25 foot by 70 foot warehouse at the former Hayward Lumber site. The site has the same dimensions as the building with vehicle and pedestrian access through an easement to Santa Barbara Street.
The couple that owns the house are interesting and colorful people, with their flagpole often waiving American and British flags. Except for the entry and stairs to the living space above, the old warehouse space is now a garage that houses many of the owners classic cars. The turn-around space for cars is inside the garage using an electric car-turner.
For friends that have difficulty with the one and one-half flight of stairs to the living space, a vacuum elevator connects the entry to the second floor roof deck. The second floor roof deck wraps around two sides of the living space for indoor outdoor living and features outdoor stairs to the third level, an outdoor living space with a fireplace, and a hand painted tree of life tile mural imported from Turkey.
The exterior stairs ascend to a top floor roof deck that has a northwesterly view of the county courthouse and 360 degree views of Santa Barbara. Photovoltaic solar panels are integrated into the roof deck guardrail walls and roof.
The well-furnished contemporary interior of the home is unexpected, adorned with art, and features a narrow two-story tall light box that brings natural light and ventilation into the middle of the living spaces. The project is a great example of adaptive reuse, residential infill and walkability to downtown restaurants and services.
Video Tour:
Presentation:
Click to enlarge

