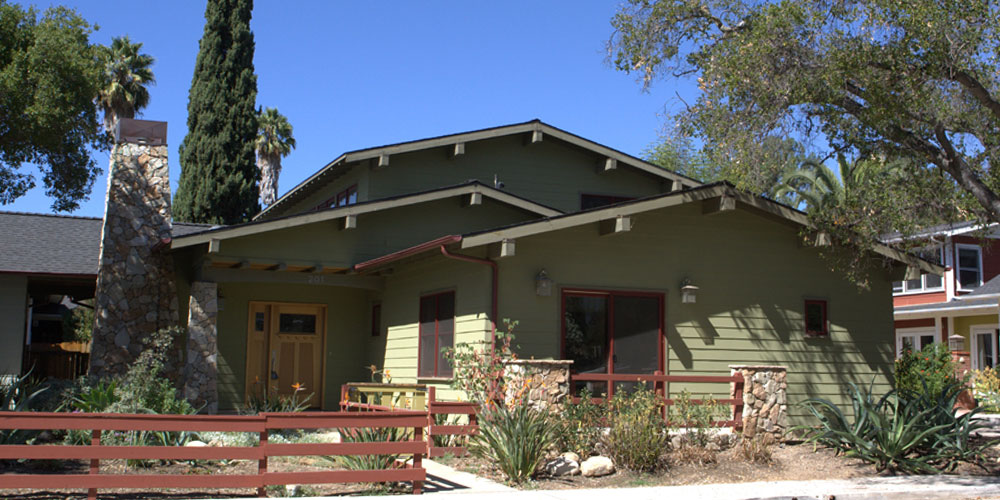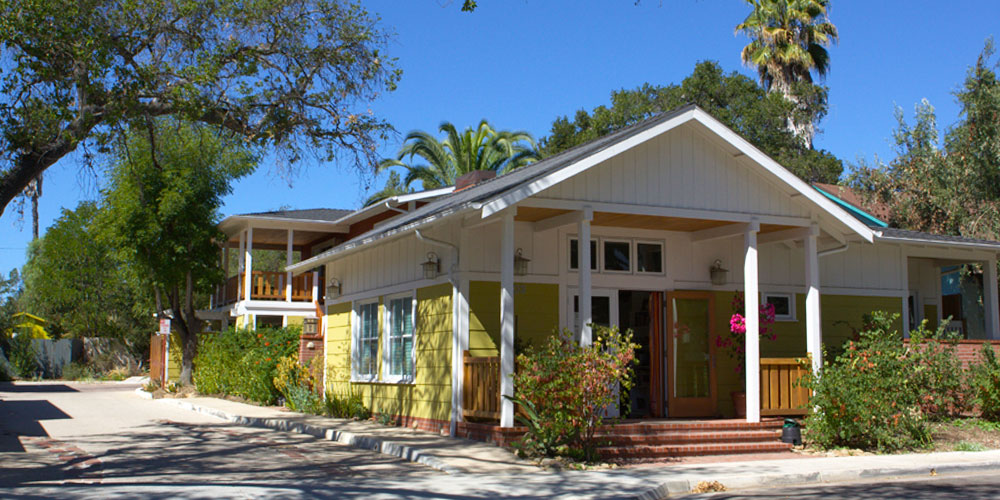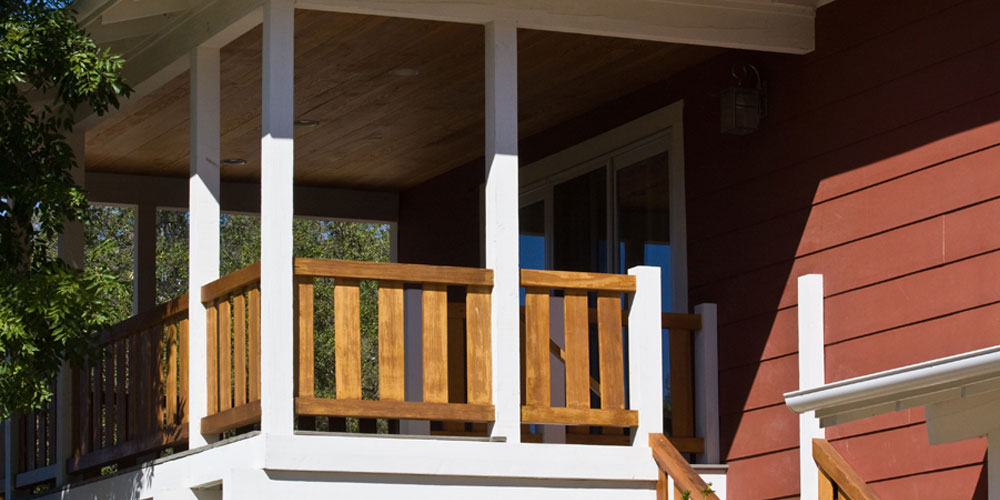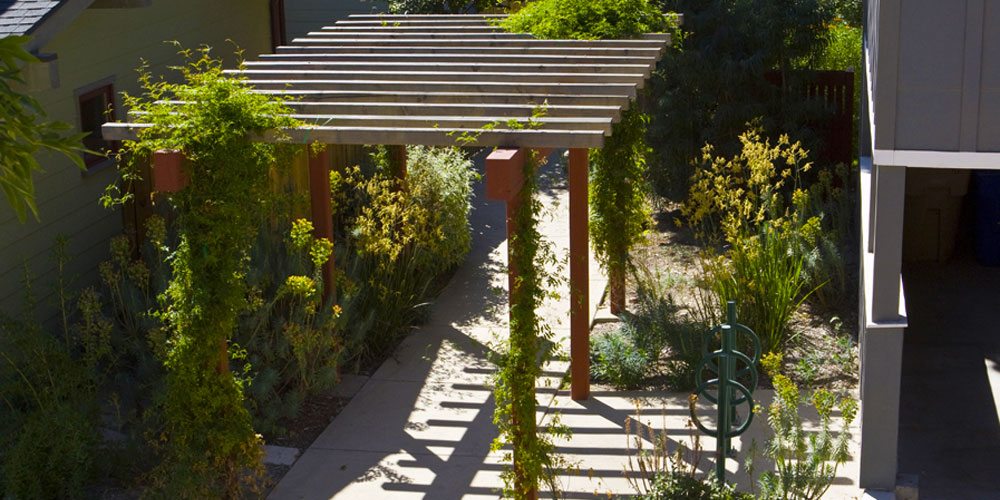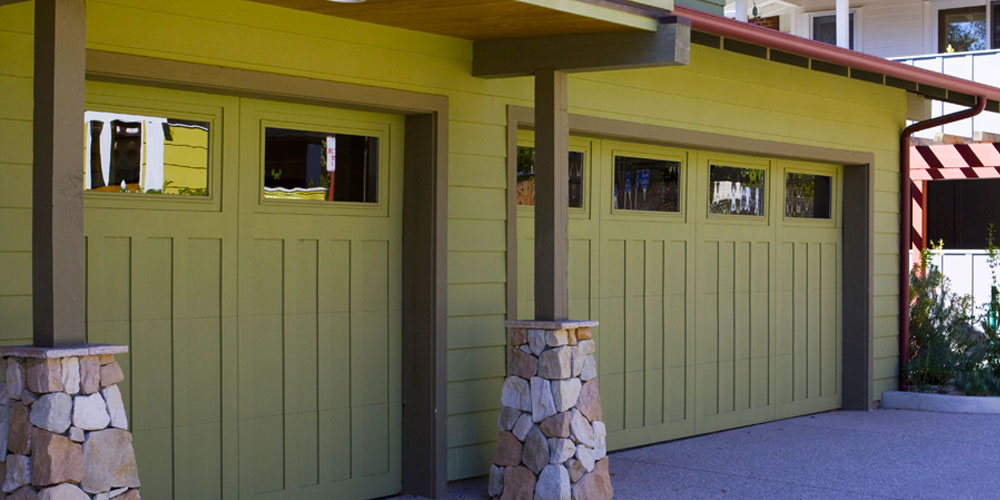Martineau Ojai
City of Ojai honor for Outstanding New Mixed-Use Building Design in 2006
Built by Martineau Development
Photography by Eileen Descallar Ringwald Photography
Near the heart of downtown Ojai this three unit live-work project was built on a vacant corner lot with several existing mature oak trees. The units, each with its own unique configuration and styling, are detached and designed in the Arts and Crafts Style and separated by common garden spaces. Each unit has a 500 square foot unit that fronts a street with a trellis or patio cover. The commercial and guest parking is tucked into the least visible corner of the lot along with each unit’s three car garage. Most of the mass of the buildings are contained on the first floor with modestly proportionate second levels that fill the voids between oak canopies. Ample porches, trellis’s and terrace’s encourage indoor-outdoor garden living with each unit also having a private yard. The project was built using eco-friendly materials and systems including solar electric shingles integrated seamlessly into the roofs.

