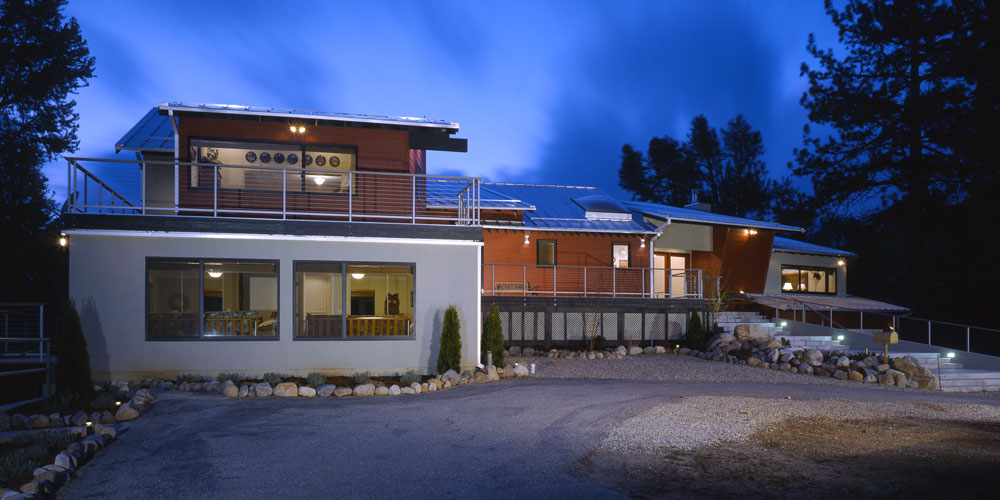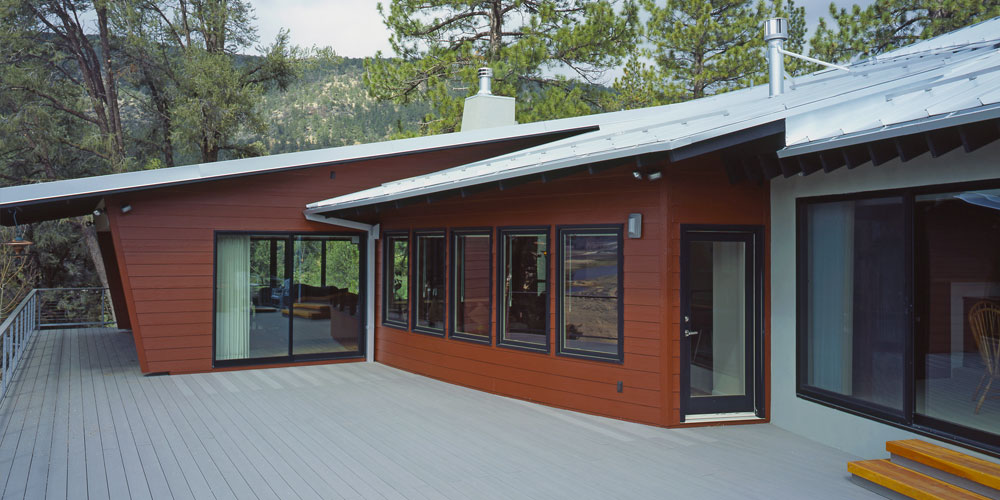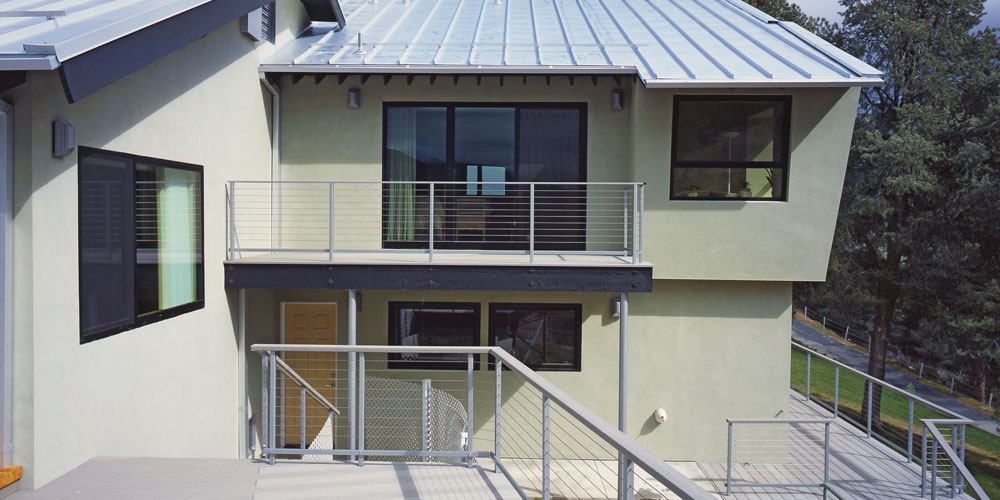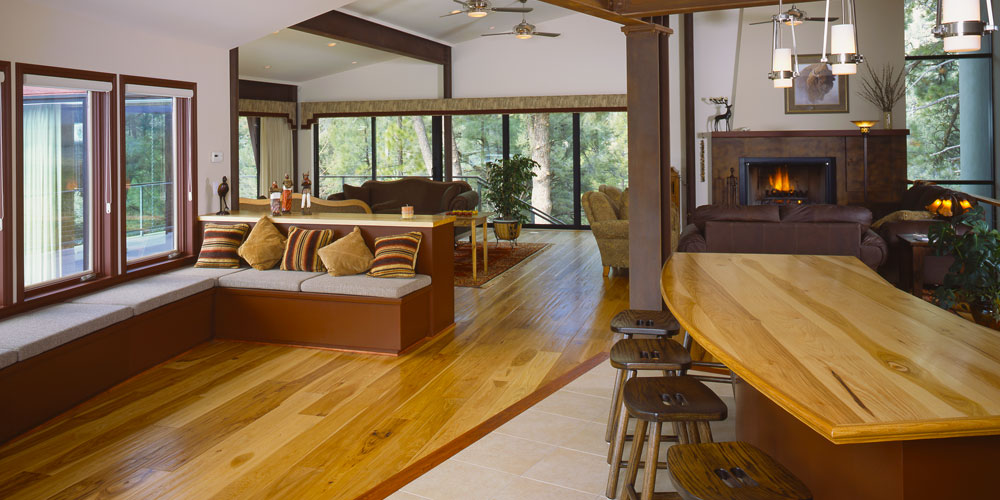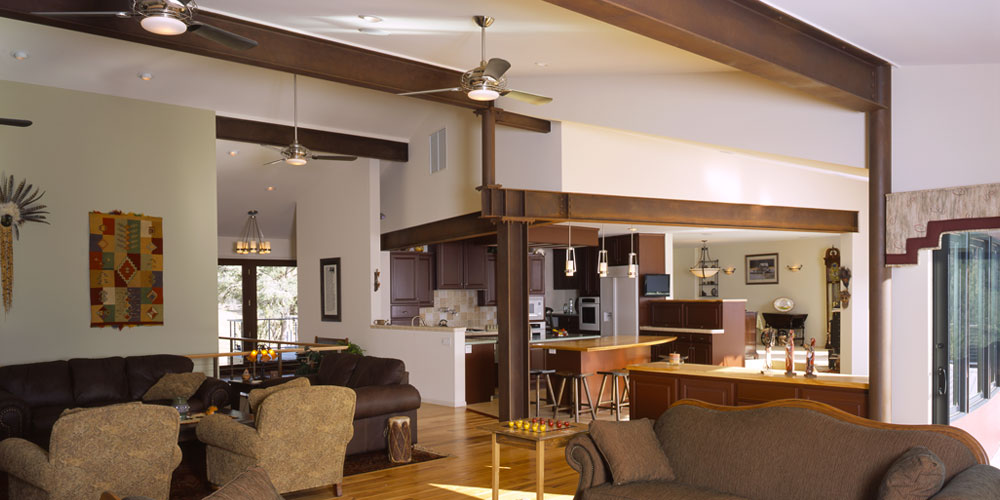Maga Residence
Photography by Christopher Covey
Located on a secluded parcel near the north edge of the Angeles National Forest, this major renovation and expansion transforms the 1970’s era split level tract-type home into a modern chalet that suits its alpine surrounding. The heavy textured stucco and shake roof of the original is replaced with horizontal plank siding with smooth plaster wall accents and a zincalume finish standing seam metal roof that is practical in snow country. The original elevated entry and deck remains but is transformed into a procession that allows the shifting masses to be appreciated. A new great room with a subterranean garage expands the modest living space of the original house while connecting it with the forest and views with large expanses of glass and wrapping decks. The original interior is opened-up to the new using patina finished heavy steel and exposes the angular juxtapositions of the roof and wall planes that loosely define the spaces.

