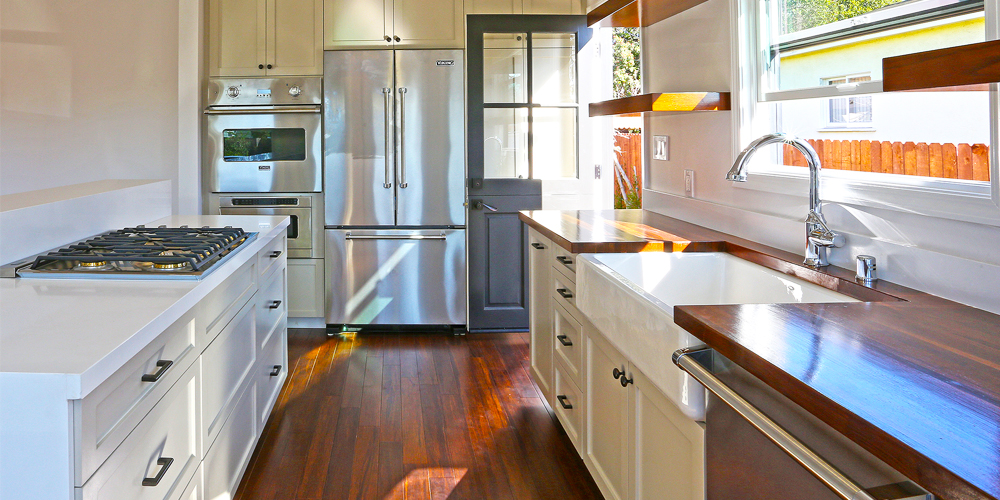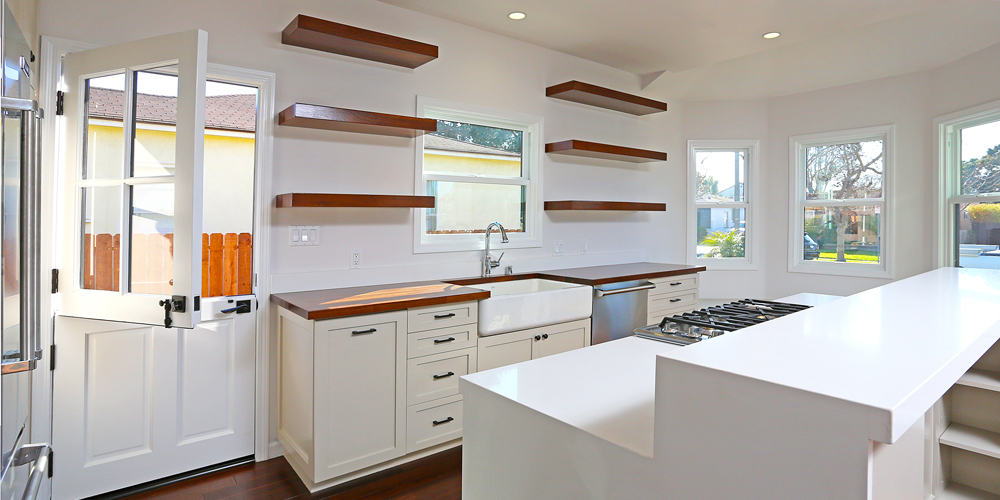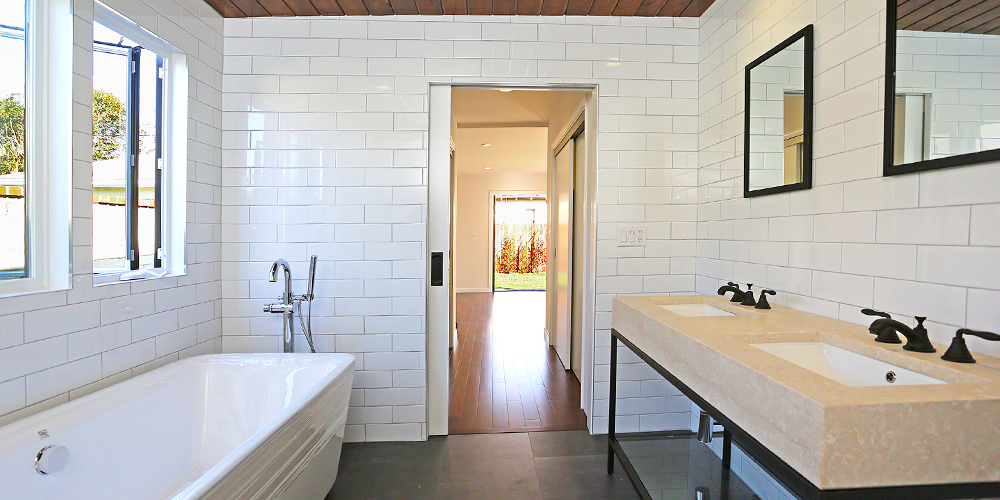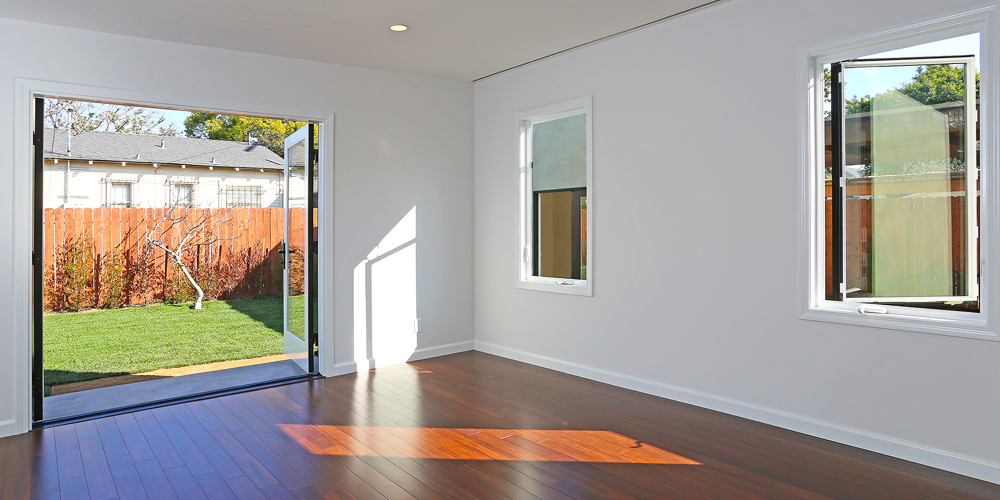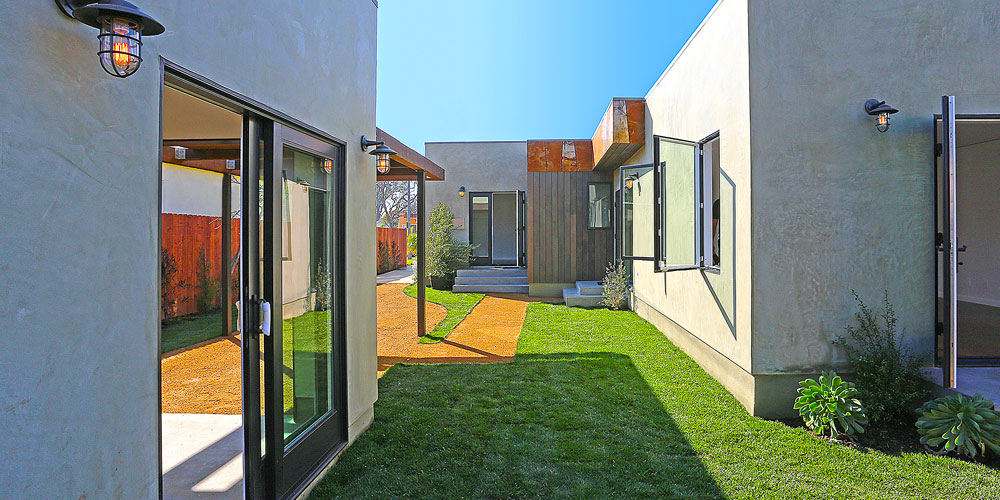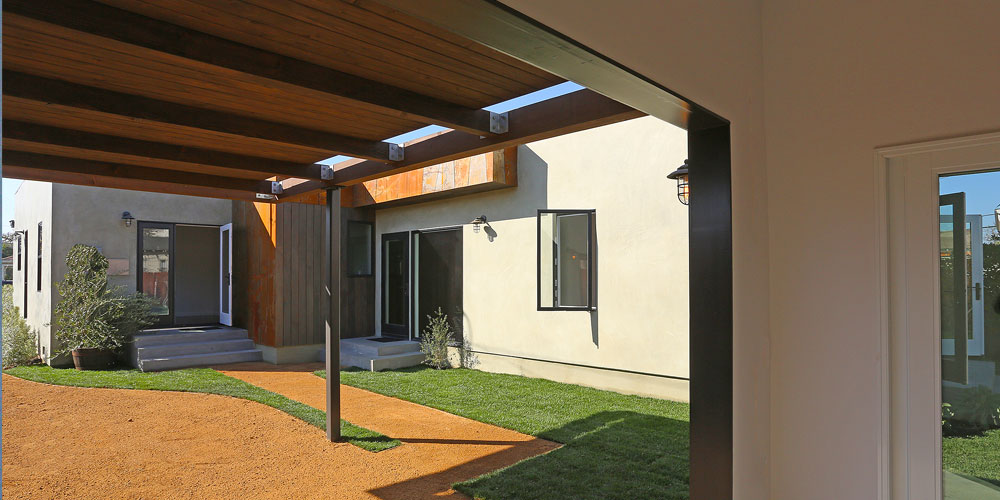Lyceum
Built by Owner
This Mar Vista Spanish Bungalow with a plain addition on the back needed an upgrade and the owner needed another bedroom and bath and the existing detached garage was in bad condition and taking too much of the yard. Interior walls between the Living, dining and kitchen were opened-up to create an open floor plan with all new finishes and a functional kitchen layout. The new master suite was created by expanding out the back and remodeling the prior addition. Both old and new were plastered in a medium gray smooth finish and a weathered steel rain screen with non-parallel joins was used in conjunction with reclaimed wood planks was used to activate the rear court. A new single garage and carport was used to satisfy parking requirements and to provide more openness that a two car garage would have had. Crushed stone paths and parking surfaces make the space more yard than motor court.


