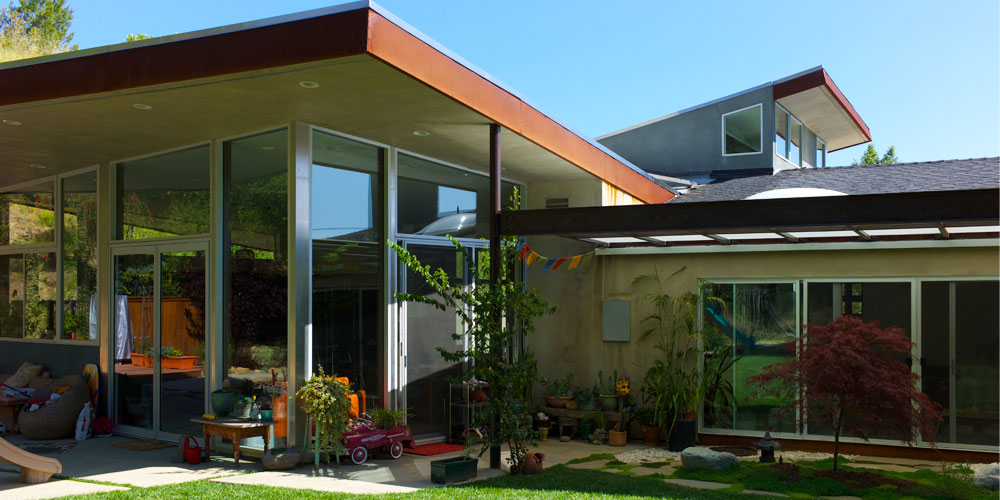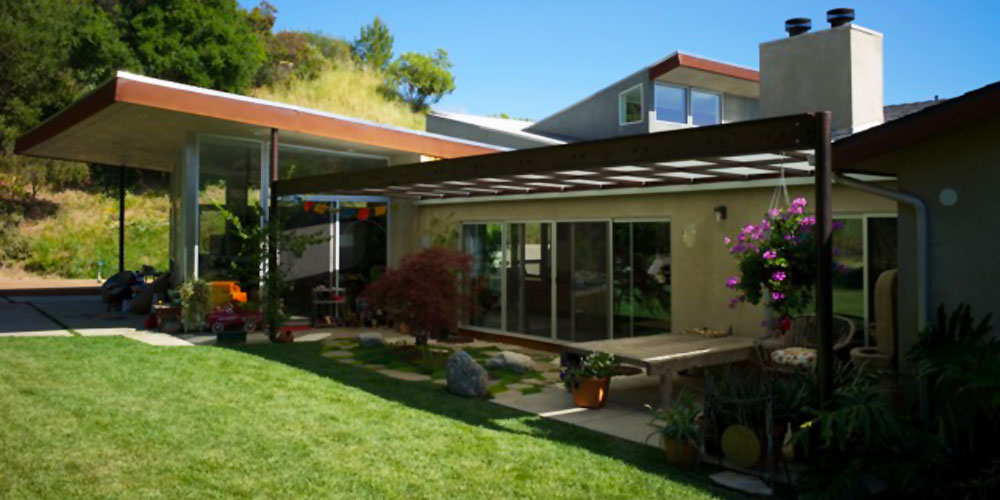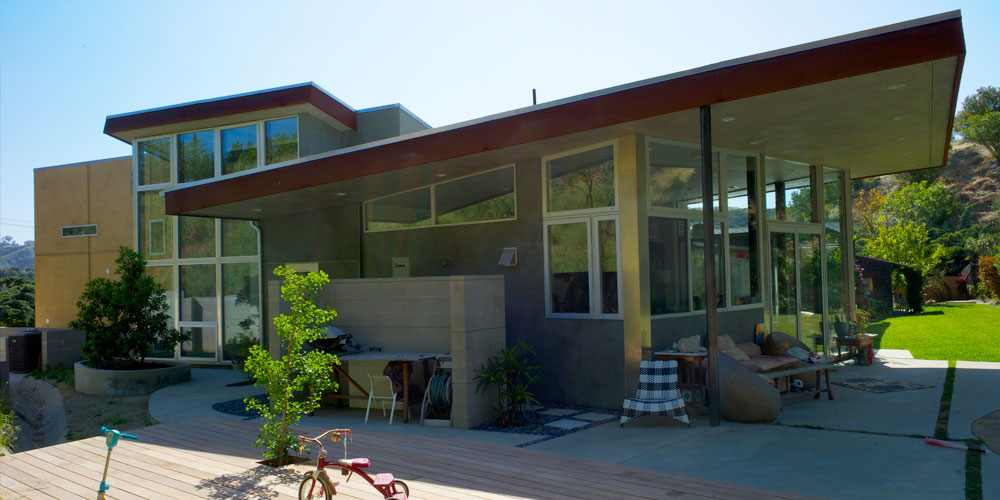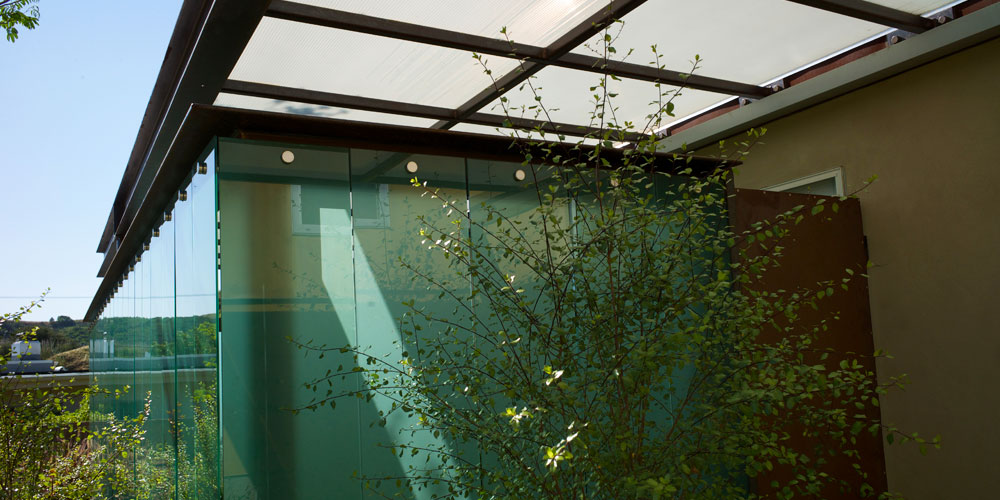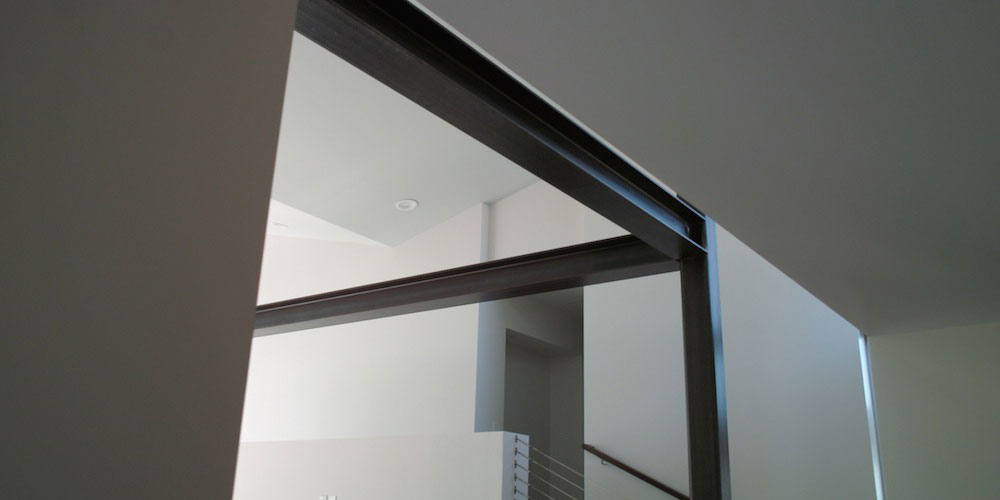Viewridge
Built by Castle Rock Construction
Photography by Jakob Bogenberger
This project involves the transformation from a dated 1970’s faux ranch-hacienda with an awkward compartmentalized floor plan to a series of uplifting spaces that are defined by their individual spatial qualities as they flow into one another. The existing garage that was perched atop a mound of fill with an uncomfortably sloping driveway leading to the entry was removed. The new garage that is dug into the ground a half level below the existing house and built of sandblasted concrete masonry units with horizontal scoring, has the effect of fusing the building to its site. Atop the garage is an ocher colored guest suite with its own corner balcony and an angular weathered steel roof that directs and welcomes visitors to the entry. The visitor parking, now on level ground, allows the path to the entry to be experiential. A blackened steel and opal polycarbonate shade structure flanks the west wing of the existing house and floats above the entryway and a vertical planked translucent glass fence that provides outdoor spaces for two common bedrooms.
The interior entry is in its original location but now connects all of the new and remodeled living spaces as well as the hall to the bedroom wing. The living room is a one and a half story tall space with a butterfly roof that brings light in from the west clerestory and the east curtain wall. This room connects the split level guest suite and garage with the new dining room and kitchen whose glass-walled floor plan is slightly rotated under a large single roof plane that also forms a patio roof looking out onto the back yard and pool.

