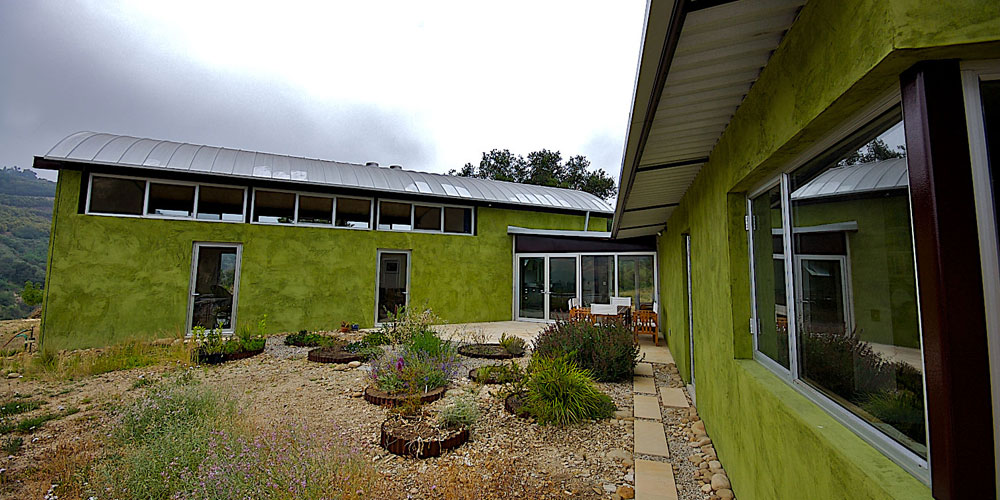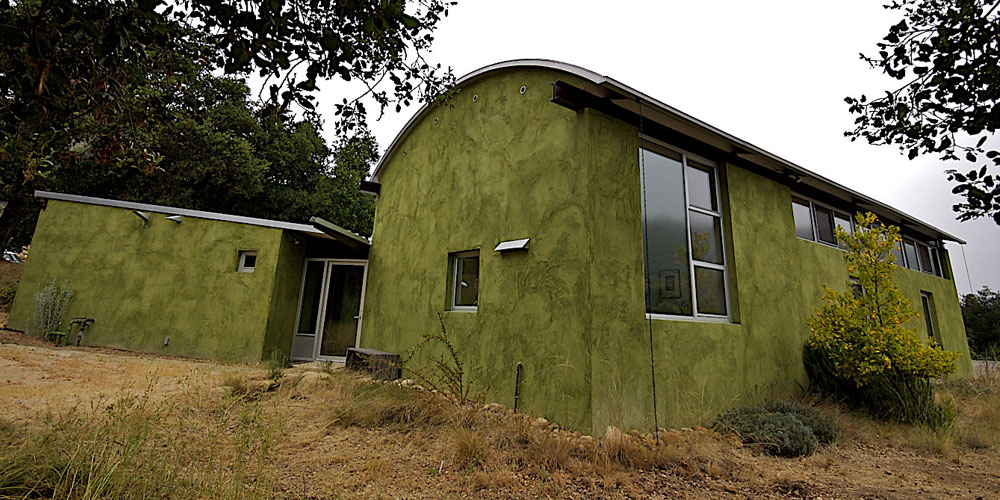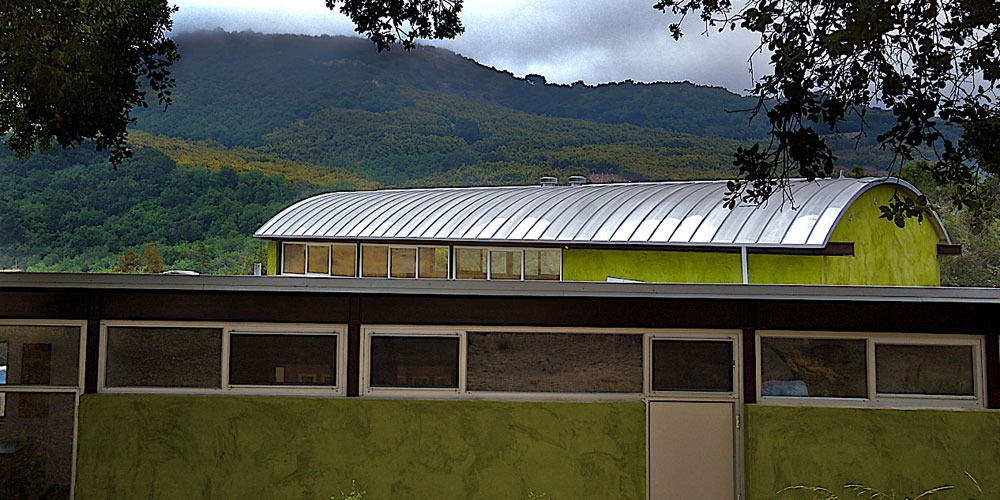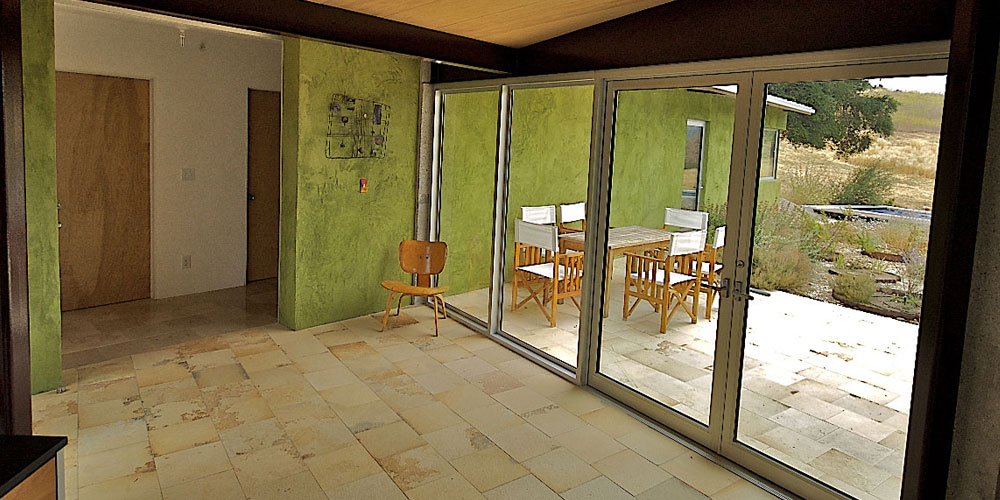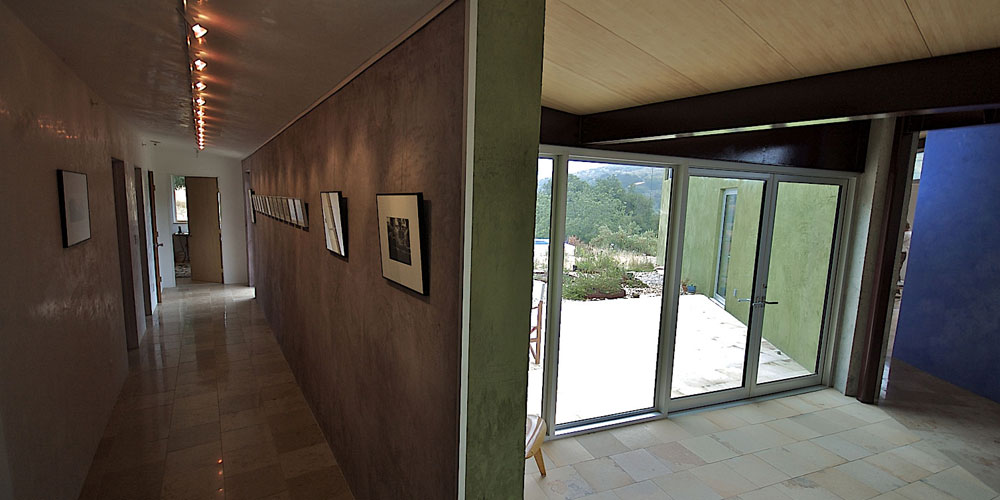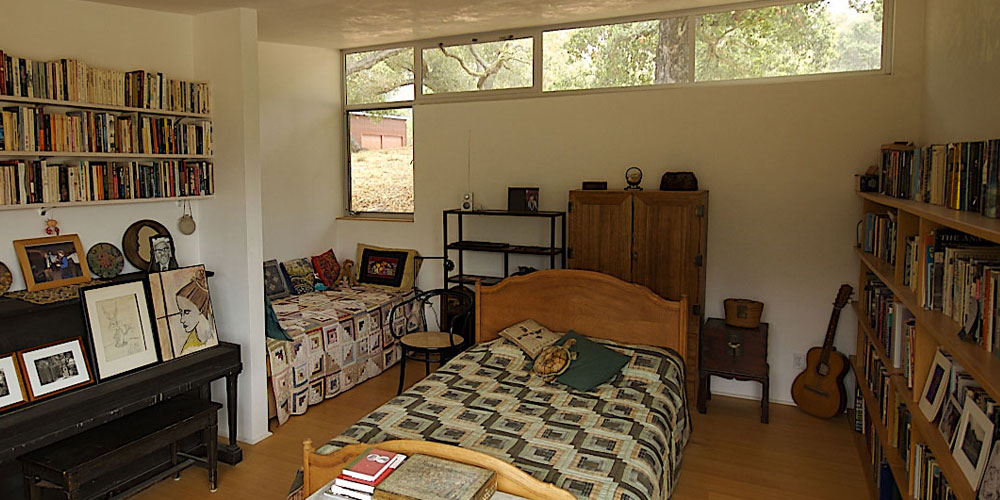Bogenberger-Swift
Built by Owner
Photography by James Scolari
This rural home near Ojai, CA with its mass walls made of wood fiber insulated concrete forms and all steel roof construction is about as environment-friendly as it gets. The modestly sized home is arranged in a V-shape with one leg being a “sleeping house” and the other a “living house”. They are connected at the apex by a glass enclosed entry that joins the two wings with an expressive roof.
A photovoltaic system that is integrated into the metal roof of the home generates all of the electricity needs. The swimming pool doubles as a fire water storage tank that utilizes ozone rather than chlorine. The exterior and interior walls use lime-based plaster that allow the building to “breathe” while expressing vibrant colors not possible with conventional plaster. All of the interior finishes are from sustainable sources with a large portion from recycled materials. The owners, both biologists, have converted the surrounding landscape into a botanical garden consisting of mostly native plants.
Perhaps the most compelling features of the project are its lack of maintenance, expressive permanence and relatively inexpensive cost.

