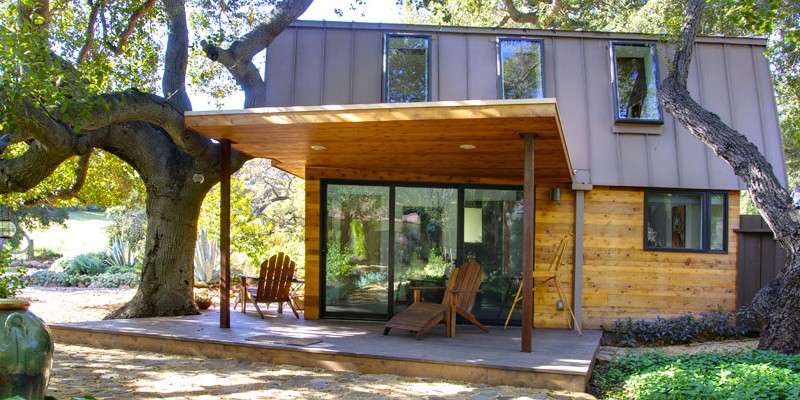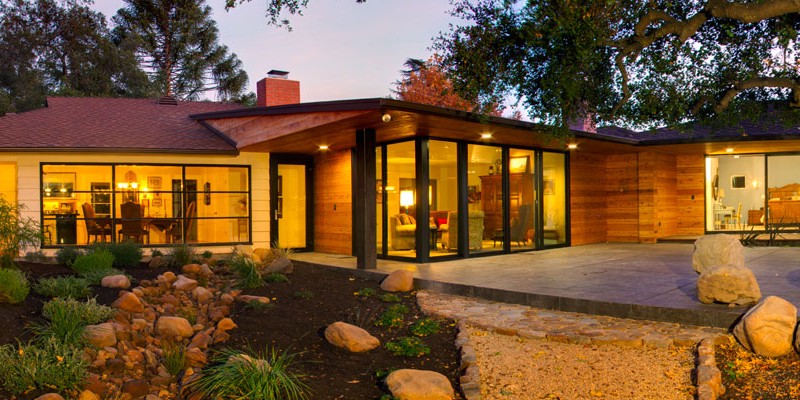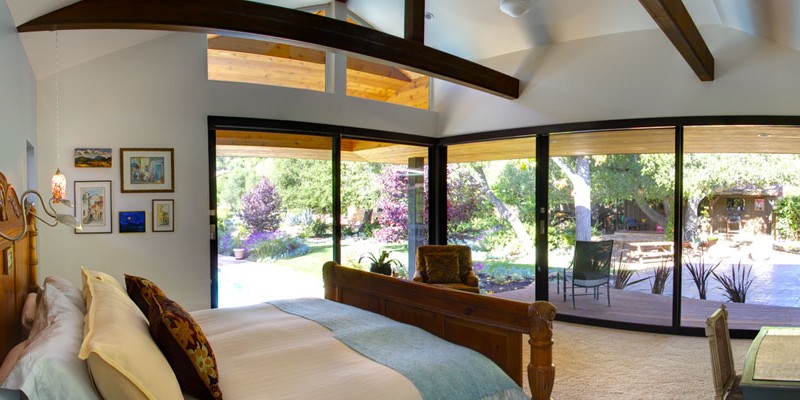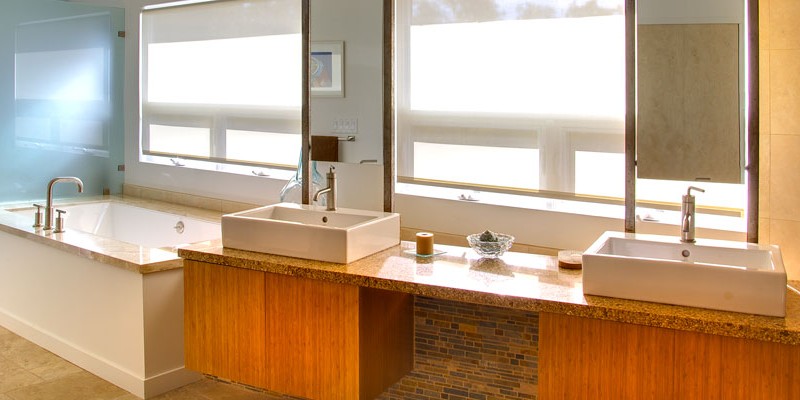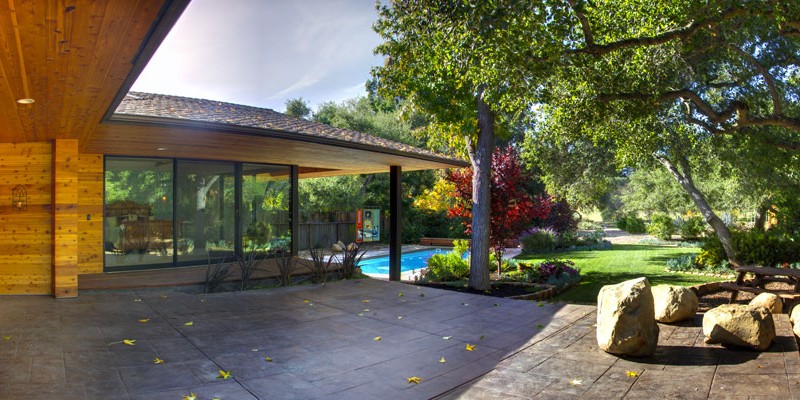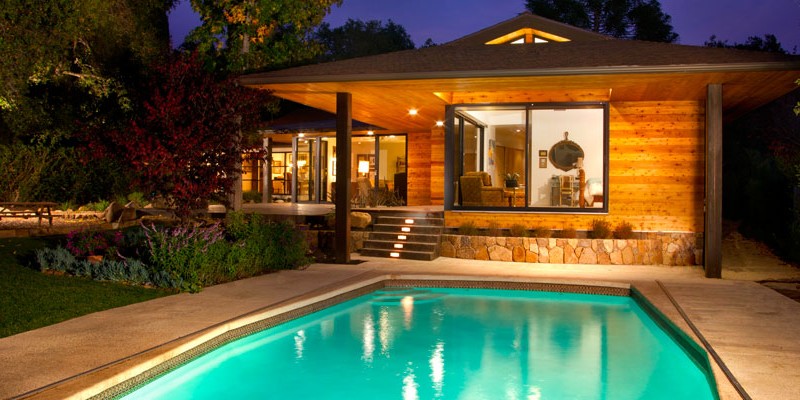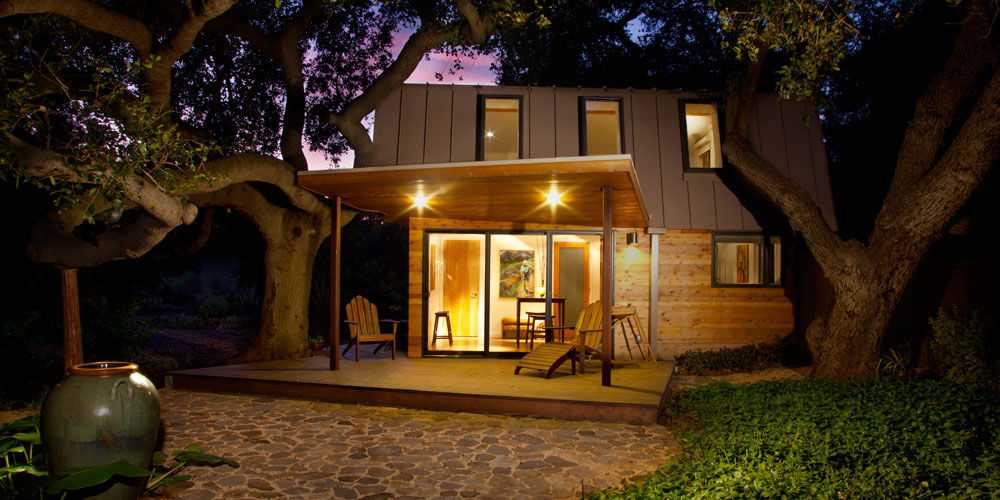Del Norte
Built by Zdwellings
Photography by AJ Brown Imaging
The 1960’s ranch style single story 2500 square foot home sits on an oak studded 1+ acre lot. Largely unchanged from its original construction, the trapezoidal family room (converted from a patio) was energy inefficient and had very low ceilings. The master bedroom and bath were cramped and didn’t take advantage of the beautiful views to the yard. The old family room was removed and replaced with a more functional and energy efficient rectangular room. The old master bedroom and bath was converted into a roomy bathroom and circulation space with lots of natural light. A new master bedroom with a vaulted ceiling was added overlooking the existing pool and yard. The additions were designed in the spirit of the original ranch with low-slung pitched roofs and a modified Dutch gable and only added 345 square feet more to the house. In order to achieve large expanses of glass and tall ceilings, blackened tube steel frames were used and contribute favorably with the natural setting. Between the new sliding window wall openings, the additions were clad in horizontal knotty cedar to blend with the wooded feel of the site.
The project also included the interior and exterior renovation of an existing 392 square foot guest house, also nestled among mature oak trees. An exterior porch, all new finishes and changes in the floor plan were made to the small gambrel roofed structure, including the addition of skylights, a loft and spiral staircase, and wood cladding to match the main house.

