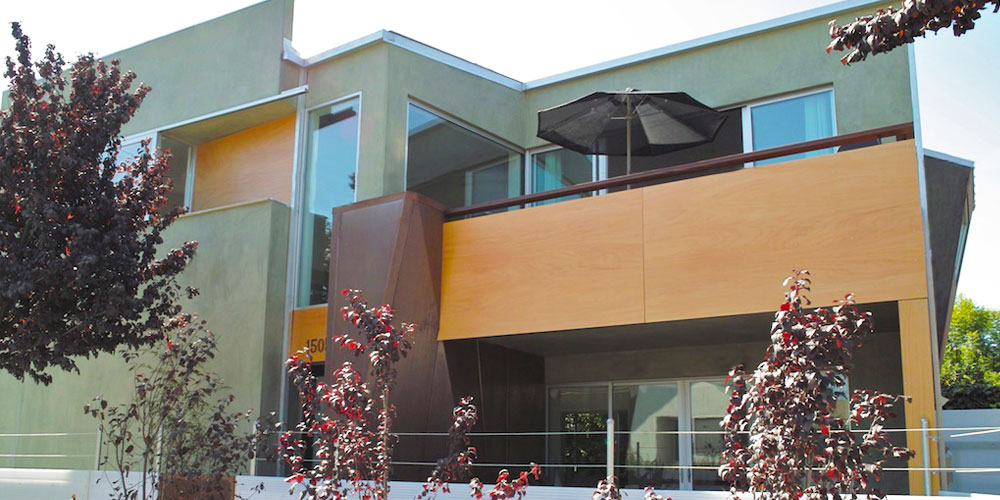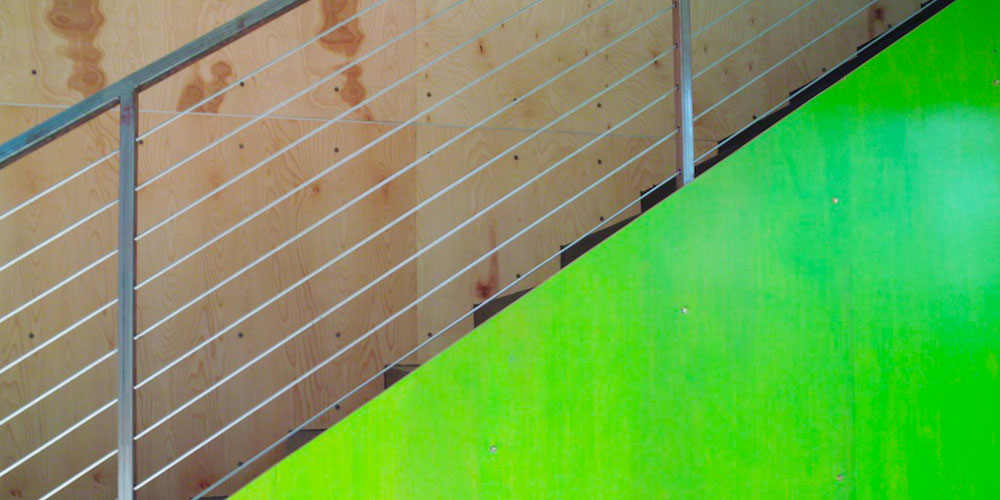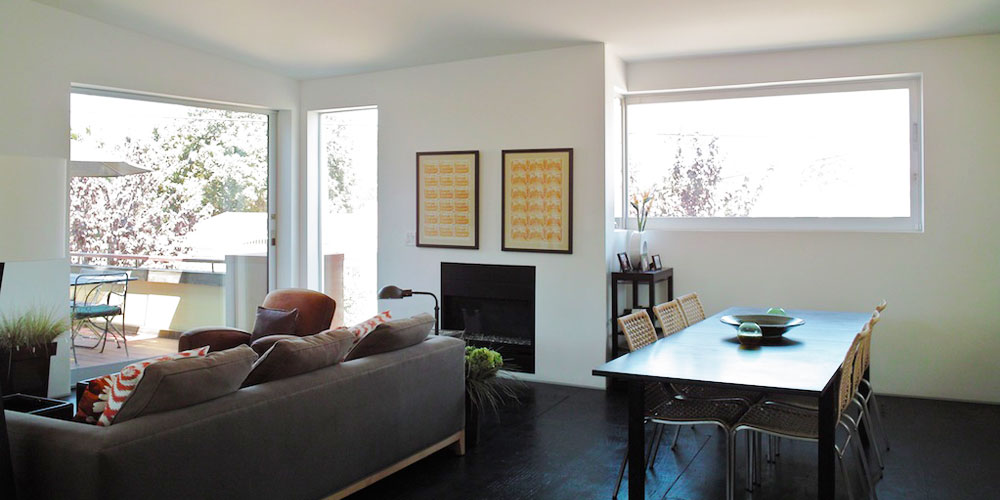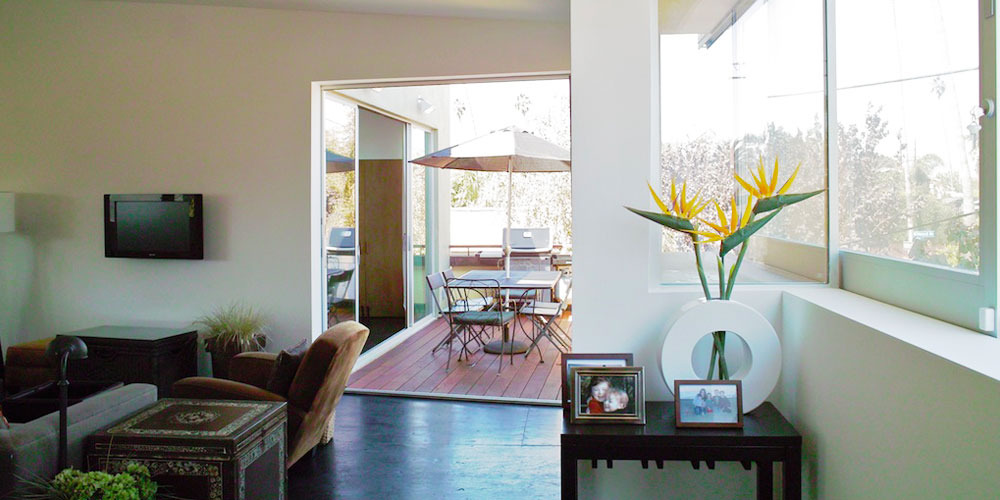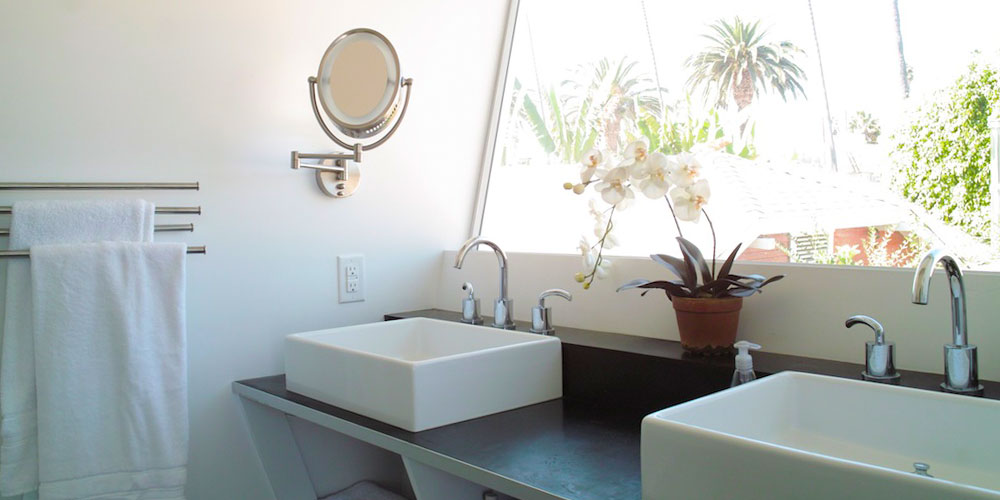Linden-Milwood
Built by Owner
Photography by Jakob Bogenberger
This Venice Beach second unit sits neatly between an alley and the Spanish Bungalow main unit on a corner lot. The two story building incorporates a three car garage off the alley that serves both buildings on the lot. The entry fronts the side street and flows into a flex space that can be used as an office, guest room or living room and has its own yard. A bright green stained wood stair enclosure with ebony plywood stairs connects to the second level whose floors have the same finish. At the top of the stairs, the kitchen, living and dining share a single open room with flat white finishes, natural finish birch and balcony guards, an upward folding roof that crosses diagonally through the space and a custom corner window with a single-slide panel that projects from the building on sliding rails. The living area and the adjacent similarly finished master suite open to a common Ipe wood deck that connect the tow spaces while remaining private. The exterior of the building has an olive green plaster body with gold uv-protected wood veneered resin panels and weathered steel accents and a bare zincalume standing seam metal roof. Efficiently designed and built using arketype’s eco-friendly trademark methods, the building was constructed for $113 a square foot.

