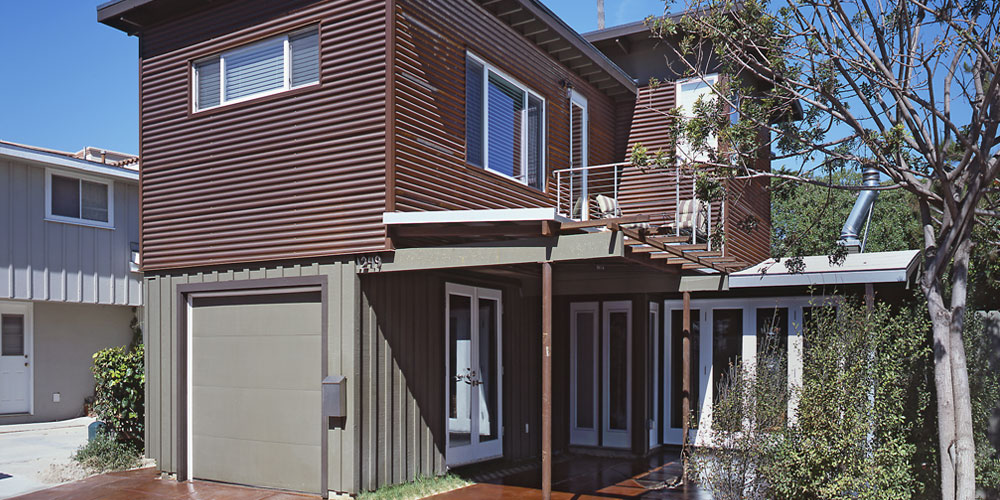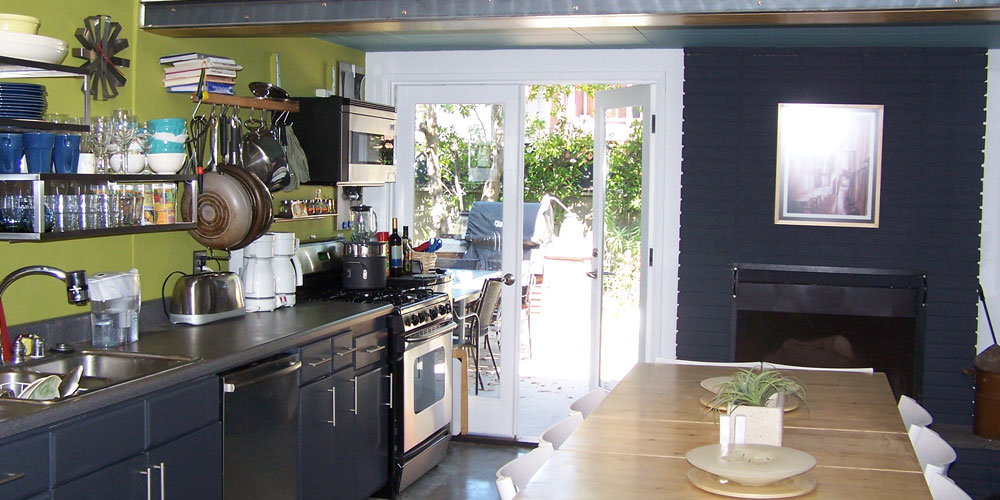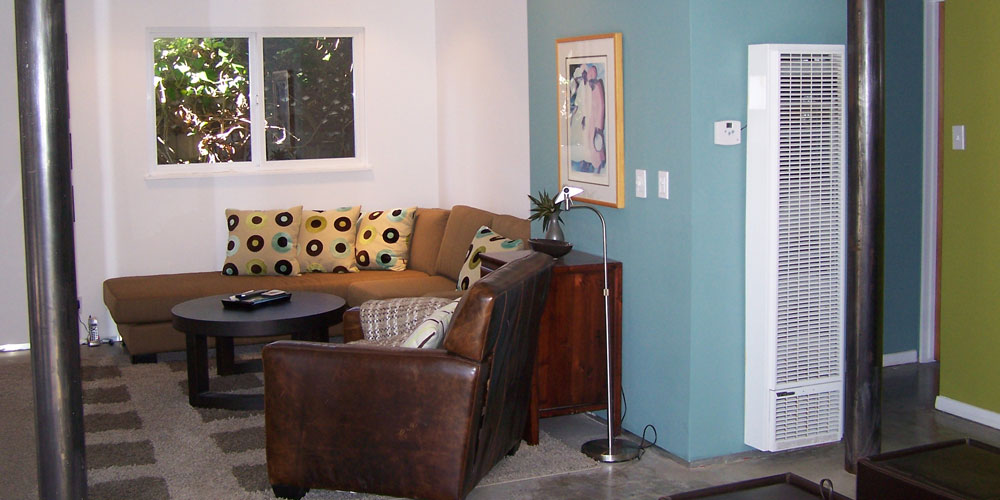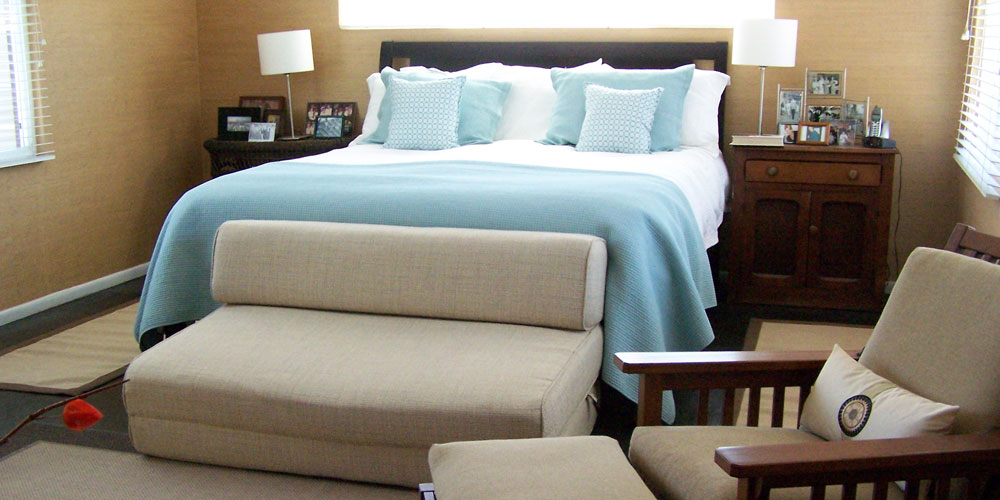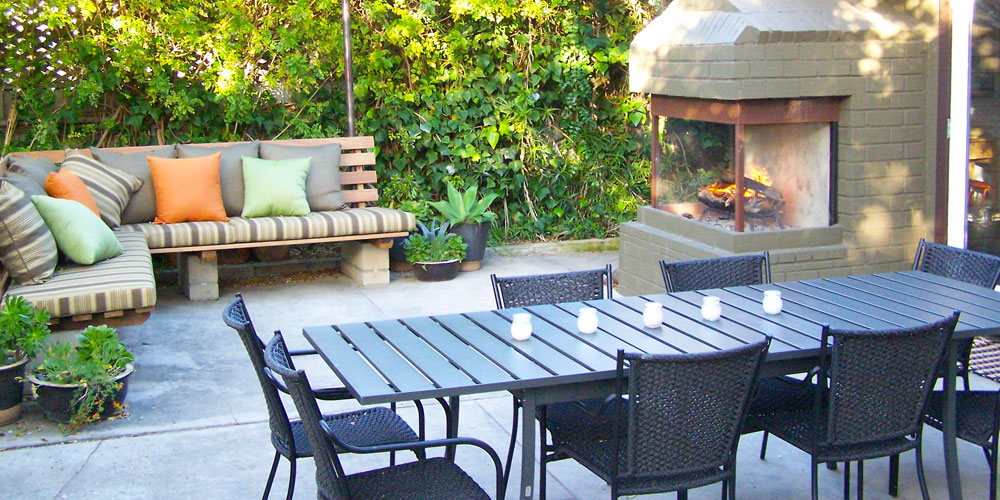Wellman Norwich
Built by Owner
Photography by Christopher Covey
This 1940’s beach bungalow located in a compact beach community called “the lanes”, had a first floor living space of 672 square feet in an almost square footprint with a simple low-slung post and beam roof. The 232 square foot single car garage attached to the front of the main living space has a 314 square foot bedroom perched precariously over the garage with a stairway connecting to the lower living space. Subsequent illegitimate additions of 332 square feet were added to the rear of the building and include a utility room, expansion of the kitchen and the creation of indoor and outdoor fireplaces.
The owner wanted to expand the living room, the number of bedrooms from three to four and the number of baths from one to three to accommodate beach visits by family and friends. With little room to expand the footprint of the building, their goals could only be met by expanding the second floor over the single story portion of the building. The minimally constructed first floor was not capable of supporting another level and the budget did not allow for rebuilding half of the first level, so the architect designed the second story expansion to be supported on six steel columns, spanning over the first level roof. The expansion added 638 square feet of living space to the second level including two bedrooms with a common bathroom and a bathroom and wardrobe serving the existing large bedroom over the garage. A balcony was added to the existing bedroom overlooking the front yard court. On the first level, the front bedroom was converted to a media room, open to the existing living room. Elsewhere new paint, appliances, and fixtures were added to unify the architectural design elements in the house. The home finishes out at 1956 very livable square feet.
On a very tight budget, the Wellman residence was upgraded in a present day fashion without sacrificing the bungalow beach quality of the house. Environmentally, the reuse of all of the existing building spaces prevented a large amount of landfill waste, manufacturing energy, and pollution. The use of low maintenance, long life materials such as corrugated weathered steel siding, zincalume carport roof, and Ipe fencing were artistically combined with the bungalow features of the existing home, creating a balance of unity and function. The owners’ willingness to make unconventional choices combined with an innovative architectural design makes this a truly exciting home.

